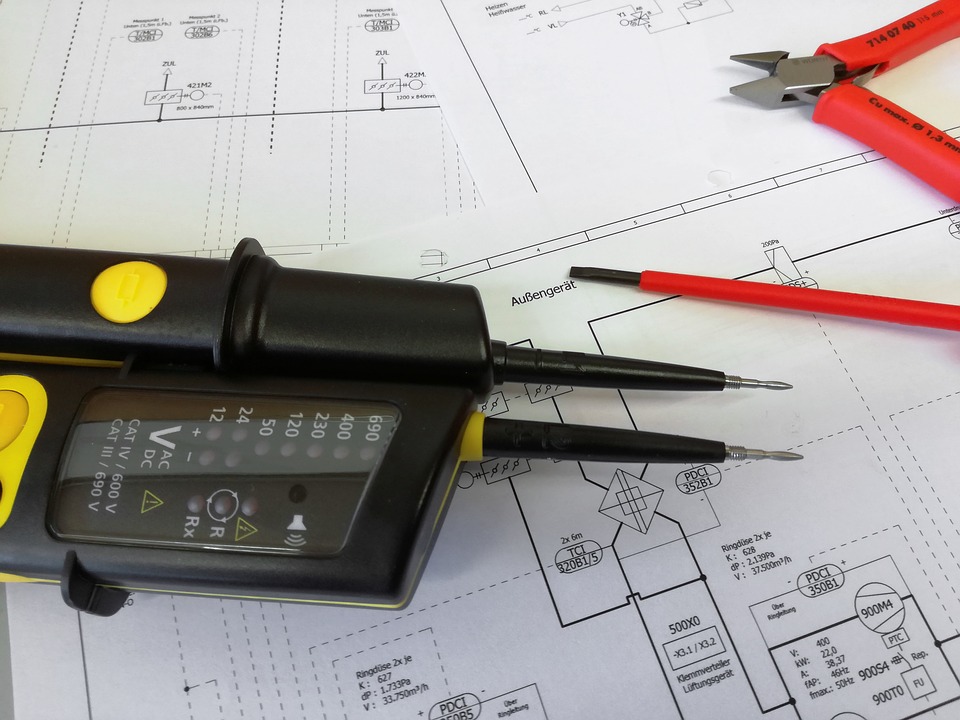Before technology became so accessible engineers, designers and draughtsmen used manual drafting techniques to produce their drawings. Deadlines could be tight, and editing or updating of the drawings required significant work which would often push them over deadline.
Everything was done by hand, every measurement checked, and any minor mistake could drastically alter the end results. All these difficulties became distant memories when Computer Aided Design (CAD) became more commonplace, and technology became more readily available. If you are considering using CAD drawing services here are some of the advantages and disadvantages.
Advantages
Drawing to scale
CAD makes it very easy to draw anything to scale. This means that it is incredibly easy to produce designs that are incredibly accurate. This technology allows the user to create the drawings in 2D, 3D or even to rotate them – this not only makes it easier to visualize the finished design but also to see it from all angles.
Manual drafting requires a decision on the scale to be made before any drawing can be started, with CAD you merely decide what unit of measurement you will be using and then create your drawing using a 1:1 scale. The software helps you to create the drawing to the scale you need.
Convenient layout
When drafting manually you must first choose a sheet, then decide where you will put the plans, elevations sections and details – all this is done before you begin to draw, With CAD you start by drawing your design, then you can create a layout for it, this is the equivalent of the drawing sheet. This layout gives you many of the different things you need and offers you the ability to zoom in or out on your drawing.
Conformity
Meticulous accuracy is required when using manual drafting, and attention to details such as line-type and dimensions is a must to comply with established drafting standards.
CAD helps with this conformity buy helping you to create styles that you can apply to your drawings to create consistent work.
Efficient and accurate
Manual drafting requires absolute attention to details, and accuracy with the use of pencils, compasses and all manner of equipment. When using CAD you choose your online tools to help you draw, you can mirror, rotate, even copy objects between one view and another.
Dimensions are also controlled by the software making it much easier to be accurate. Not only that, but there are technological developments being made all the time to improve the accuracy and efficiency of CAD programs
View of your drawing
A manually drafted design is viewed on paper; the size and resolution are both fixed. CAD allows you to change your view of the drawing. You can zoom in to add more accurate detail and then zoom back out again to get an overall view.
You can pan your drawing to look at other sections easily. Fundamentally you can alter your view to suit your needs, allowing you to look more closely at areas you want to check or look at the drawing as a whole to verify it works.
Revisions
It is inevitable that there will be amendments that need to be made to your drawing no matter how you created it. When working manually, this will require you to erase and redraw any problem areas carefully. CAD makes this process much easier as you can edit and redraw, copy sections and redraw, and any errors can just be deleted. This can be invaluable when faced with tight deadlines.
Disadvantages
With so many advantages to CAD over manual drafting, it can be hard to imagine that there are really any disadvantages. And really there is only one that springs to mind – the cost of the software. While it can be expensive, many people see it as a sound investment that enables them to take advantage of all of the above benefits time and time again.





